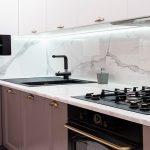What are 3D Interior Rendering Services?
3D power implements luxurious lifestyle in every 3D design, whether it is an interior or external 3-dimensional viewpoint.3d architectural interior renderings are a brilliant method to imagine your space and can be a great asset for showing clients or investors the features of your construction architecture. So here is the question what are 3D interior rendering services?
- Rendering of a Building
- Interior Design
- Floorplans in 3D
- Product Visualization
- Virtual Reality (VR)
Each project is first analyzed by our experts, and then a design is proposed based on the various rooms. 3D technology has portrayed every type of area, whether it is a living room, kitchen, dining room, or other business space.
Your design must appeal to attract potential customers, and any savvy architect will tell you that appropriate visualizations of the home décor of the space you’re attempting. Our architectural renderings are created specifically for each customer; our purpose is to achieve and exceed our clients’ requirements and directions, having your concept completely evident through the finalized architecture and design of the area.
What is rendering in Interior Design?
A schematic drawing of the design concept is an interior design rendering. An interior architecture illustration depicts the placement of building structures, furniture, and utilities within the available area. Designers create precise renderings to demonstrate to customers how the finished product will seem.
Interior design is the addition of furnishings, lights, coloring, textural elements, and final touches to the 2D drawings created by architects to obtain the desired architectural surroundings. Interior Design services allow designers to create visually appealing designs for landowners depending on available resources and practical limits.
Offering high-quality interior design renderings to clients is a fantastic approach to differentiate your interior design firm. A decent visualization can assist clients in better understanding the designer’s thoughts and will make them feel more at ease when accepting the work. The ability to provide high-quality renderings must be the core of an interior design firm’s success plan.
What is 3d Architectural Visualization?
In the realm of architecture, visualization is the process of showing a new structure understandably. Visualization, which is considered the language between the client and the architect, is usually done before the construction process starts.
The latest advancement in architectural visualization is 3D visualization, which relates to the creation of three-dimensional simulations of a project using computer software. Clients can wander around and view a 3D model from any perspective. Flooring, furnishings, sculptures, and decorations can be placed and respective impacts assessed.
Today’s modern 3D models are precise and incredibly realistic. They feature actual components such as sunshine effects and reflections, giving them the appearance of photography.
What is a 3d Rendering?
The process of creating a picture from three-dimensional data stored in a computer is known as 3D rendering. As you are setting and designing scenes and making visuals, 3D rendering is a creative process similar to photography or cinematography. However, unlike traditional photography, the things being captured are fictitious, and all visible in a 3D rendering must be built into the software until it can be rendered. This is a lot of effort, but it gives you almost limitless creative flexibility about what emerges in the picture and how it is represented.
What is 3d Rendering used for?
Almost everything may be rendered in 3D. Rendering is both inexpensive and quick. 3D renders enable you to see your idea long before it is built or manufactured, allowing for modification and improved architectural shape. Sophisticated scenarios can be displayed using visualization! These simulations can depict a stretched architecture. The movement of people through buildings can be modeled to identify the optimum layout of areas or gates, and objects can be realistically depicted in use in the ideal context. What are 3D interior rendering services?
Users can also decide to be promotional innovators by utilizing one-of-a-kind 3D rendering applications. Several designers and marketers are testing VR technology in their shops and websites. Rendering provides clients with a more presented a unique. Furthermore, the rise of 3D printing makes designs more accessible, since your design can be seen in real life. 3D printing enables designers to obtain 3D photos, simulations, and animations.
- Rendering of a Building
- CGI in Films
- Imaging in Healthcare
- Safety Instruction
- Simulations of the Environment
- Product Development
- Engineering
- Virtual Reality (VR)
- Computer and video games
What are Some 3D Rendering Examples?
Many diverse businesses employ 3D rendering to help consumers imagine realistic items, and they play an important role in the marketing processes of a new big property.
- 3D rendering of furniture
- 3D rendering of interior design
- 3D rendering of a bathroom design
- Kitchen designs in 3D rendering
- Architecture for 3D Rendering
- 3D rendering in movies and television
- 3D rendering for marketing and advertising
- 3D rendering for educational and medical purposes
- Scientific research using 3D rendering
- Vehicle design using 3D rendering
- 3D rendering in manufacturing
Bottom Line
We hope you found the what are 3D interior rendering services useful. At SS Building Design, we feel pleasure in providing the very best 3D interior renders, supported by excellent customer service, at affordable costs.

